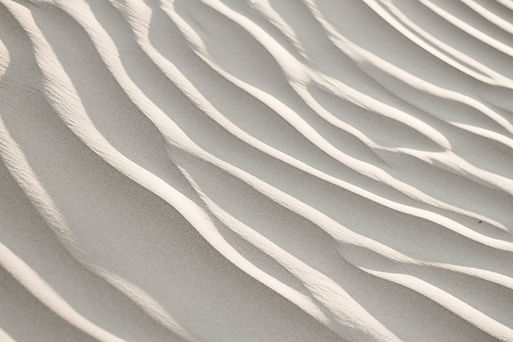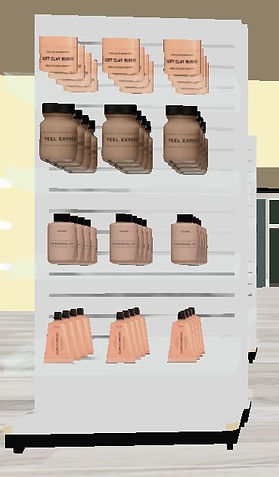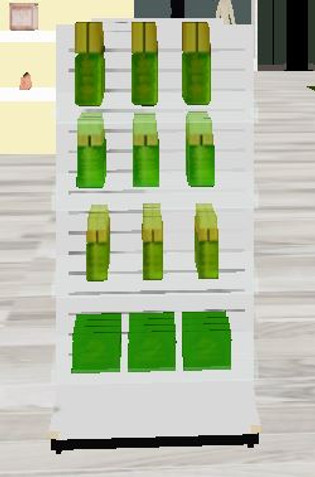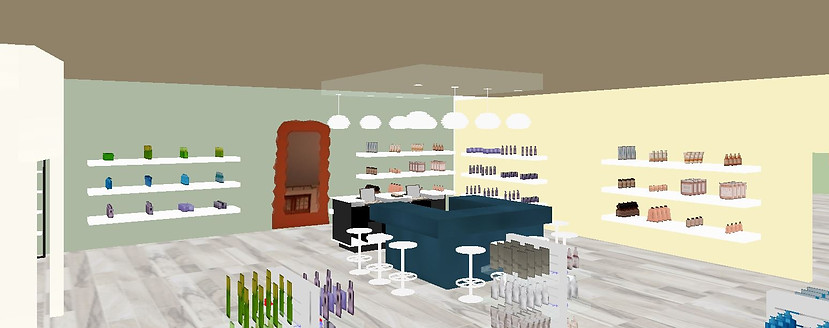top of page


CAD SOFTWARE
Down below you will find screenshots of my CAD course final project. We were given the entire semester to create a 3D retail store model which also required a: Brand profile, Customer profile, buying plan, interior design mood board and a minimum of 10 planograms. This resulted in the creation of my retail store "A La Mode" where my brand focus was helping women build a capsule wardrobe with a mix of high quality basics and trendy pieces. I also inserted a beauty bar where women can get their skin tested in order to create and buy skin care targeted to their specific needs.
STORE OVERVIEW


PLANOGRAMS



FIXTURES



BEAUTY BAR




DEPARTMENTS


bottom of page